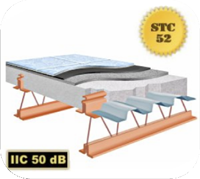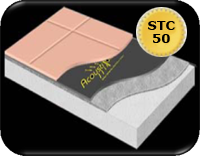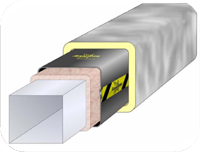
| Acoustiblok, Standard Applications
Click Here for Cut Sheet
Click Here for Cut Sheet
Click Here for Cut Sheet
Click Here for Cut Sheet
Click Here for Cut Sheet
Acoustiblok is perfect for adding more density to a floor assembly. This lowers the resonance of the assembly and can increase the IIC, as well as the STC rating of the assembly.
This assembly is a solution for commercial use that combines a standard 15cm concrete slab, Acoustiblok as an underlayment, and ceramic tile as the finished flooring. A drop ceiling in the lower unit enhances the acoustical rating by absorbing some of the noise that makes it through the floor assembly.
Click Here for Acoustiwool Installation Directions
This is a very effective solution for a commercial floor assembly when marble, stone, or travertine is used. This allows an exposed metal joist with no lower ceiling assembly. Acoustiblok and acoustiwool is used without compromising the flooring or grout lines. The balance of mass and resilience is just enough to provide suitable acoustic performance while preventing costly cracking of the floor that other types of underlayment's fall short on.
Click Here for Acoustiwool Installation Directions
This is another very effective solution for a commercial or residential floor assembly when marble, stone, or travertine is used. This allows an exposed slab with no lower ceiling assembly. Acoustiblok and acoustiwool is used without compromising the flooring or grout lines. The balance of mass and resilience is just enough to provide suitable acoustic performance while preventing costly cracking of the floor that other types of underlayment's become a contributor of.
Click Here for Acoustiwool Installation Directions
HVAC components are a large contributor of noise in the building industry. Here is an example of how to minimize the noise that can penetrate metal ductwork and prevent sound transmission from one area of a building to the next. The outer layer can be omitted if necessary.
Click Here for Installation Directions
|
| AES | ASA | INCE | AIA | NRC-CNRC | MAC | SCANTEK |
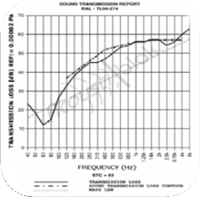
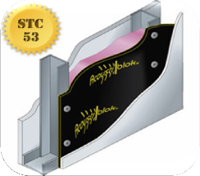 This is the easiest and most cost effective way, with Acoustiblok, to raise the STC above a 50 for commercial construction. This is an ideal wall assembly for office buildings, residential towers and hotels. Just add 1 layer of Acoustiblok 4.88.
This is the easiest and most cost effective way, with Acoustiblok, to raise the STC above a 50 for commercial construction. This is an ideal wall assembly for office buildings, residential towers and hotels. Just add 1 layer of Acoustiblok 4.88. 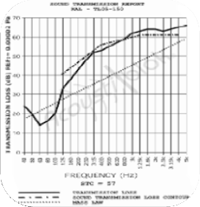
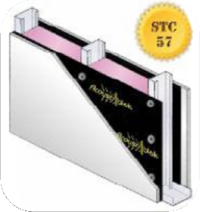 This is the easiest way to create a great partition wall with a high level of attenuation for hotels and executive suites. This wall assembly excels at attenuation in the upper midrange frequencies that dialogue and conversations consist of. All that needs to be done is to add one more layer of Acoustiblok to the other side of the wall.
This is the easiest way to create a great partition wall with a high level of attenuation for hotels and executive suites. This wall assembly excels at attenuation in the upper midrange frequencies that dialogue and conversations consist of. All that needs to be done is to add one more layer of Acoustiblok to the other side of the wall.
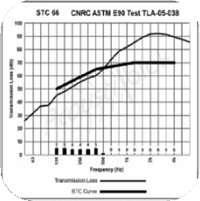
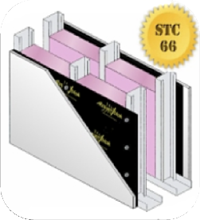 This is the best solution for attenuation of everyday noises in Hotels, office buildings, and residential towers. This assembly is the best choice for the highest attenuation using Acoustiblok on a metal stud /gypsum wall assembly. The upper frequency ranges have over 90dba of transmission loss!
This is the best solution for attenuation of everyday noises in Hotels, office buildings, and residential towers. This assembly is the best choice for the highest attenuation using Acoustiblok on a metal stud /gypsum wall assembly. The upper frequency ranges have over 90dba of transmission loss!
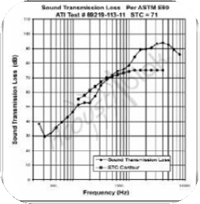
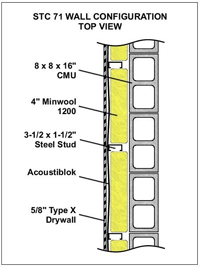 This assembly is perfect for an interior or exterior wall. By utilizing rigid mass, flexible mass, and a lightweight finish (gypsum), this wall yields incredible sound attenuation. This assembly also creates a better thermal barrier than most due to the insulating air quantity, and the airtight aspects of the assembly.
This assembly is perfect for an interior or exterior wall. By utilizing rigid mass, flexible mass, and a lightweight finish (gypsum), this wall yields incredible sound attenuation. This assembly also creates a better thermal barrier than most due to the insulating air quantity, and the airtight aspects of the assembly.
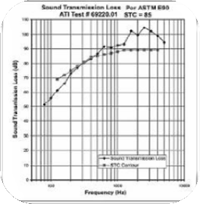
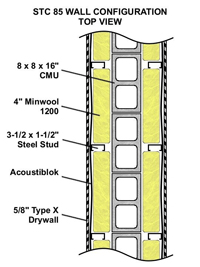 This wall assembly reached the highest sound attenuation ever tested by "Architectural Testing Inc. (test# 692220.01-113-11") This is the perfect interior partition wall for Hotels, Apartments, offices, and studios. When you want to guarantee privacy through a wall, this is the wall to spec.
This wall assembly reached the highest sound attenuation ever tested by "Architectural Testing Inc. (test# 692220.01-113-11") This is the perfect interior partition wall for Hotels, Apartments, offices, and studios. When you want to guarantee privacy through a wall, this is the wall to spec.
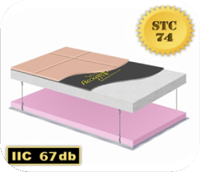 Flooring Underlayment's
Flooring Underlayment's